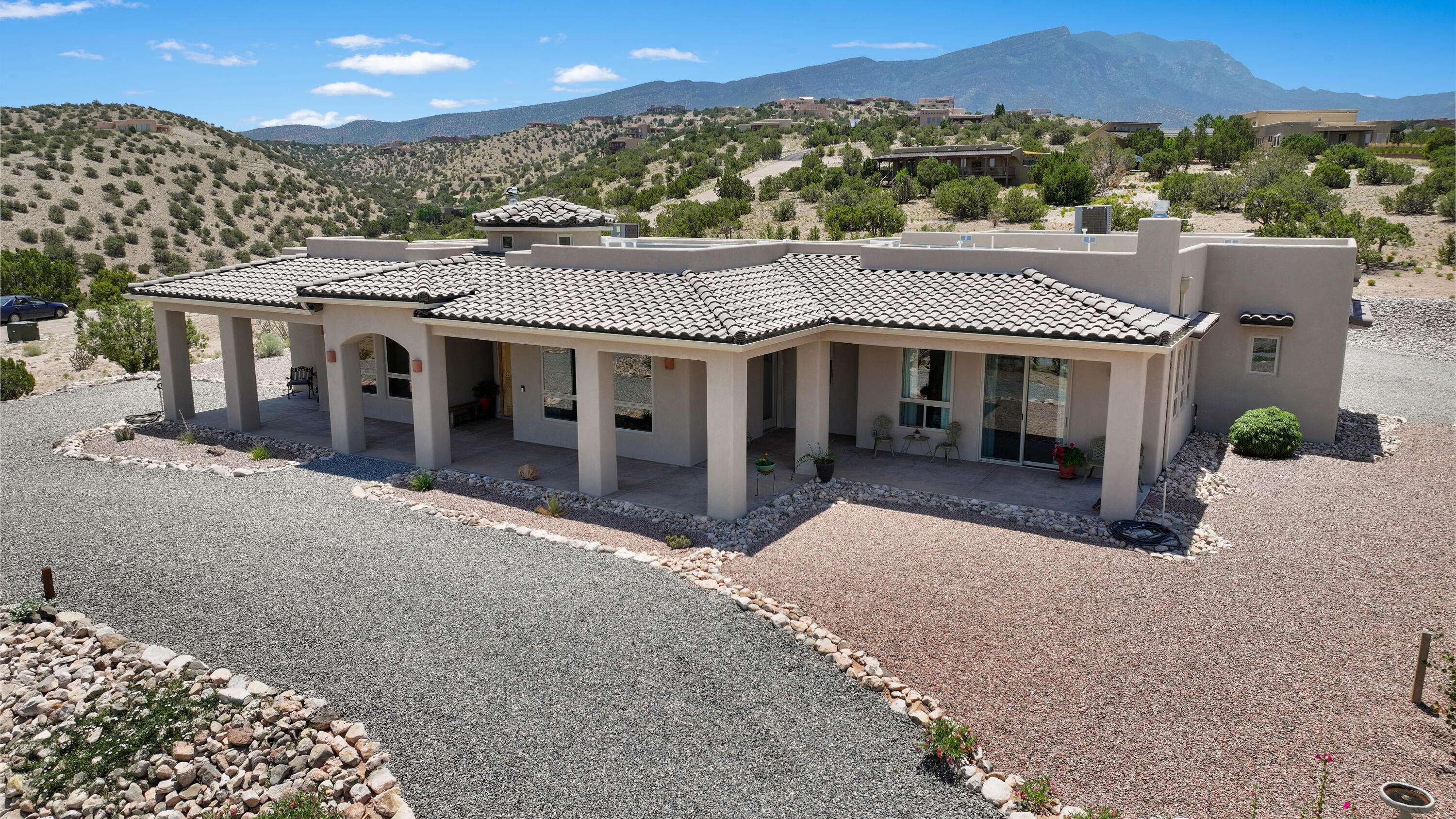3 Beds
3 Baths
2,979 SqFt
3 Beds
3 Baths
2,979 SqFt
OPEN HOUSE
Sat Jul 19, 11:00am - 1:00pm
Key Details
Property Type Single Family Home
Sub Type Detached
Listing Status Active
Purchase Type For Sale
Square Footage 2,979 sqft
Price per Sqft $350
MLS Listing ID 1084612
Bedrooms 3
Full Baths 1
Half Baths 1
Three Quarter Bath 1
Construction Status Resale
HOA Y/N No
Year Built 2023
Annual Tax Amount $8,973
Lot Size 2.000 Acres
Acres 2.0
Lot Dimensions Survey
Property Sub-Type Detached
Property Description
Location
State NM
County Sandoval
Area 180 - Placitas Area
Interior
Interior Features Beamed Ceilings, Ceiling Fan(s), Home Office, Kitchen Island, Main Level Primary, Pantry, Skylights, Walk- In Closet(s)
Heating Heat Pump, Propane, Multiple Heating Units
Cooling Refrigerated
Flooring Vinyl
Fireplaces Number 3
Fireplaces Type Blower Fan, Gas Log, Wood Burning
Fireplace Yes
Appliance Built-In Electric Range, Double Oven, Dishwasher, Disposal, Microwave, Range Hood, Water Softener Owned
Laundry Washer Hookup, Dryer Hookup, Electric Dryer Hookup
Exterior
Exterior Feature R V Hookup, Propane Tank - Owned
Parking Features Attached, Finished Garage, Garage, Garage Door Opener
Garage Spaces 3.0
Garage Description 3.0
Utilities Available Electricity Connected, Propane, Sewer Connected, Water Connected
View Y/N Yes
Water Access Desc Community/Coop
Roof Type Tile
Porch Covered, Patio
Private Pool No
Building
Lot Description Landscaped, Trees, Views
Faces West
Story 1
Entry Level One
Sewer Septic Tank
Water Community/ Coop
Level or Stories One
New Construction No
Construction Status Resale
Others
Tax ID 1025074236097
Acceptable Financing Cash, Conventional, FHA, VA Loan
Green/Energy Cert None
Listing Terms Cash, Conventional, FHA, VA Loan






