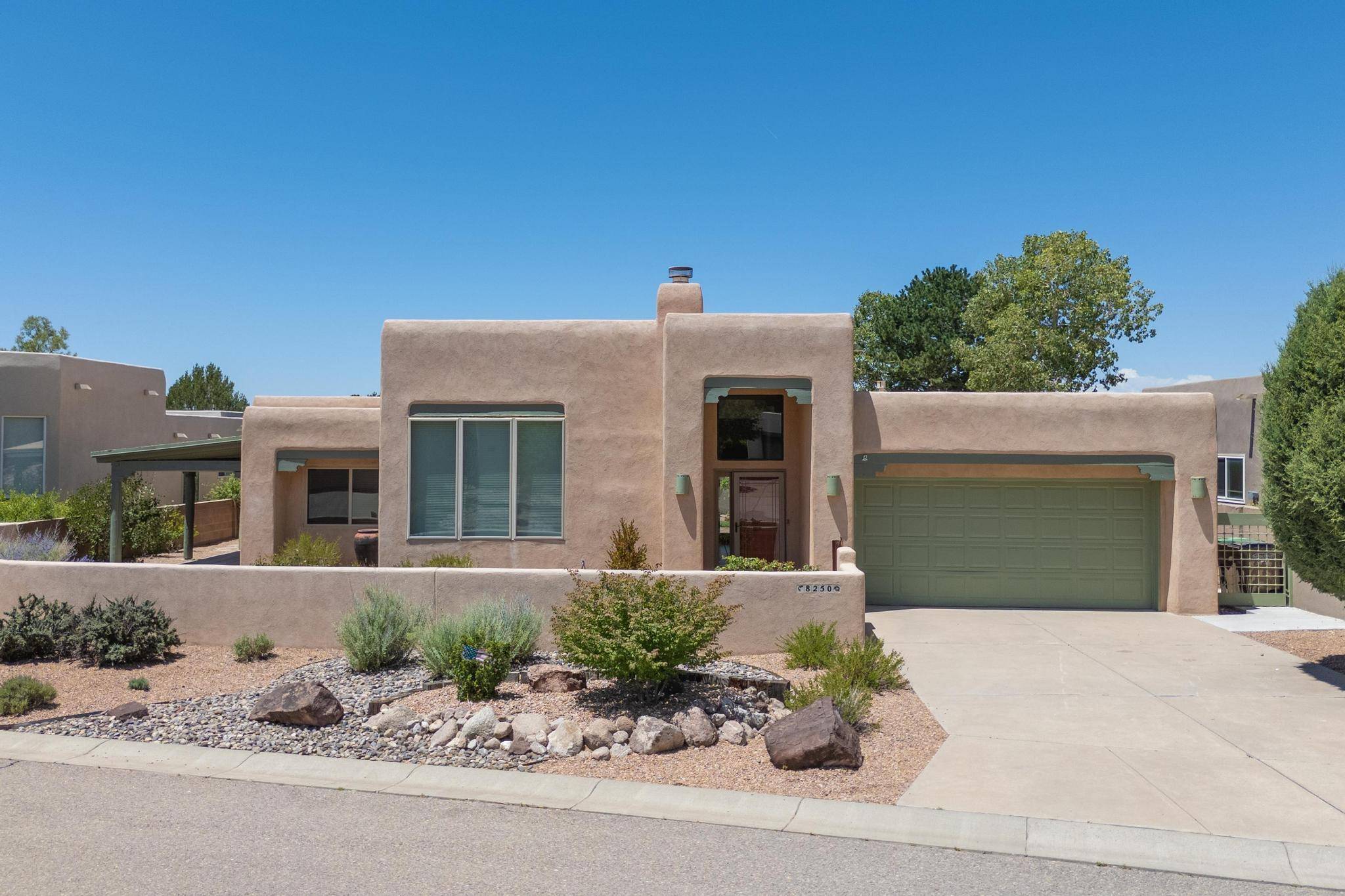3 Beds
2 Baths
2,619 SqFt
3 Beds
2 Baths
2,619 SqFt
OPEN HOUSE
Sat Jul 12, 11:00am - 1:00pm
Sun Jul 13, 11:00am - 1:00pm
Key Details
Property Type Single Family Home
Sub Type Detached
Listing Status Active
Purchase Type For Sale
Square Footage 2,619 sqft
Price per Sqft $263
MLS Listing ID 1087601
Style Pueblo
Bedrooms 3
Full Baths 2
Construction Status Resale
HOA Fees $12/mo
HOA Y/N Yes
Year Built 1996
Annual Tax Amount $4,718
Lot Size 8,276 Sqft
Acres 0.19
Lot Dimensions Public Records
Property Sub-Type Detached
Property Description
Location
State NM
County Bernalillo
Area 10 - Sandia Heights
Interior
Interior Features Breakfast Bar, Breakfast Area, Ceiling Fan(s), Separate/ Formal Dining Room, Dual Sinks, Entrance Foyer, Great Room, Garden Tub/ Roman Tub, High Ceilings, Kitchen Island, Main Level Primary, Pantry, Skylights, Separate Shower, Cable T V, Walk- In Closet(s)
Heating Central, Forced Air, Multiple Heating Units, Natural Gas
Cooling Multi Units, Refrigerated
Flooring Carpet, Tile
Fireplaces Number 1
Fireplaces Type Gas Log, Kiva
Fireplace Yes
Appliance Built-In Electric Range, Cooktop, Double Oven, Dishwasher, Disposal, Microwave, Refrigerator, Range Hood
Laundry Gas Dryer Hookup, Washer Hookup, Dryer Hookup, Electric Dryer Hookup
Exterior
Exterior Feature Courtyard, Privacy Wall, Private Yard, Sprinkler/ Irrigation
Parking Features Attached, Finished Garage, Garage, Storage
Garage Spaces 2.0
Garage Description 2.0
Fence Wall
Utilities Available Electricity Available, Natural Gas Available, Sewer Connected, Water Available
Water Access Desc Community/Coop
Roof Type Flat
Accessibility None
Porch Covered, Patio
Private Pool No
Building
Lot Description Lawn, Landscaped, Planned Unit Development, Sprinklers Automatic
Faces East
Story 1
Entry Level One
Foundation Slab
Sewer Public Sewer
Water Community/ Coop
Architectural Style Pueblo
Level or Stories One
New Construction No
Construction Status Resale
Schools
Elementary Schools Double Eagle
Middle Schools Desert Ridge
High Schools La Cueva
Others
HOA Fee Include None
Tax ID 102306312349221407
Security Features Security System,Smoke Detector(s)
Acceptable Financing Cash, Conventional, FHA, VA Loan
Green/Energy Cert None
Listing Terms Cash, Conventional, FHA, VA Loan
Virtual Tour https://my.matterport.com/show/?m=4vXmSjM826t






