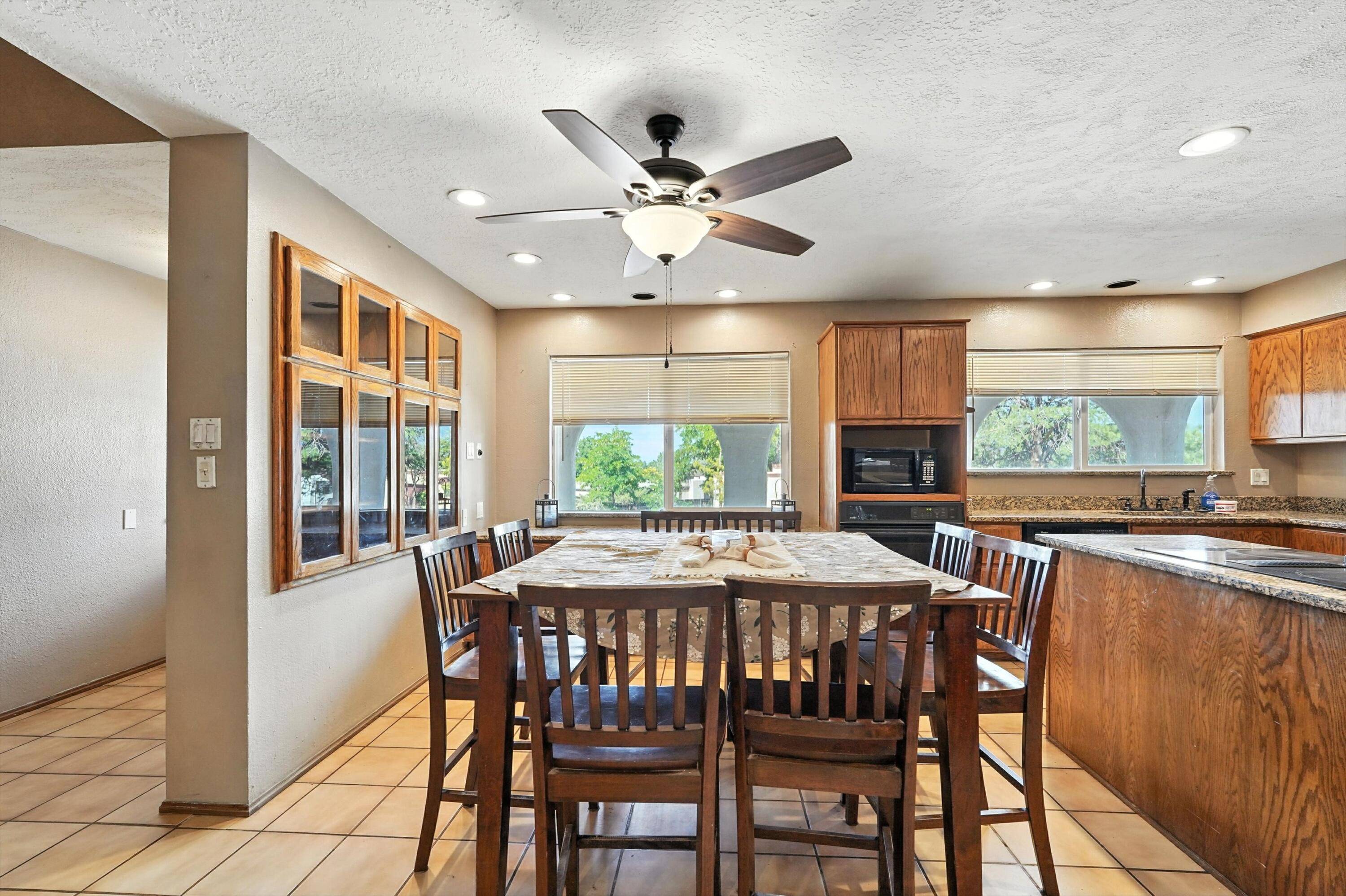4 Beds
3 Baths
2,635 SqFt
4 Beds
3 Baths
2,635 SqFt
Key Details
Property Type Single Family Home
Sub Type Detached
Listing Status Active
Purchase Type For Sale
Square Footage 2,635 sqft
Price per Sqft $166
MLS Listing ID 1087753
Style Split Level
Bedrooms 4
Full Baths 1
Three Quarter Bath 2
Construction Status Resale
HOA Y/N No
Year Built 1973
Annual Tax Amount $2,958
Lot Size 0.390 Acres
Acres 0.39
Lot Dimensions Other
Property Sub-Type Detached
Property Description
Location
State NM
County Bernalillo
Area 121 - Paradise East
Rooms
Other Rooms Shed(s)
Interior
Interior Features Ceiling Fan(s), Kitchen Island, Multiple Living Areas, Shower Only, Skylights, Separate Shower, Walk- In Closet(s)
Heating Central, Forced Air, Natural Gas
Cooling Refrigerated
Flooring Carpet, Tile
Fireplace No
Appliance Built-In Electric Range, Cooktop, Dishwasher, Disposal, Microwave, Refrigerator
Laundry Gas Dryer Hookup, Washer Hookup, Dryer Hookup, Electric Dryer Hookup
Exterior
Exterior Feature Fence, Private Yard
Parking Features Attached, Garage
Garage Spaces 2.0
Carport Spaces 2
Garage Description 2.0
Fence Back Yard
Utilities Available Electricity Connected, Natural Gas Connected, Sewer Connected, Water Connected
View Y/N Yes
Water Access Desc Public
Roof Type Pitched, Tile
Accessibility None
Private Pool No
Building
Lot Description Corner Lot, Landscaped, Trees, Views, Xeriscape
Faces East
Story 3
Entry Level Three Or More,Multi/Split
Sewer Public Sewer
Water Public
Architectural Style Split Level
Level or Stories Three Or More, Multi/Split
Additional Building Shed(s)
New Construction No
Construction Status Resale
Schools
Elementary Schools Sierra Vista
Middle Schools James Monroe
High Schools Cibola
Others
Tax ID 101206505105030212
Security Features Smoke Detector(s)
Acceptable Financing Cash, Conventional, FHA, VA Loan
Green/Energy Cert None
Listing Terms Cash, Conventional, FHA, VA Loan






