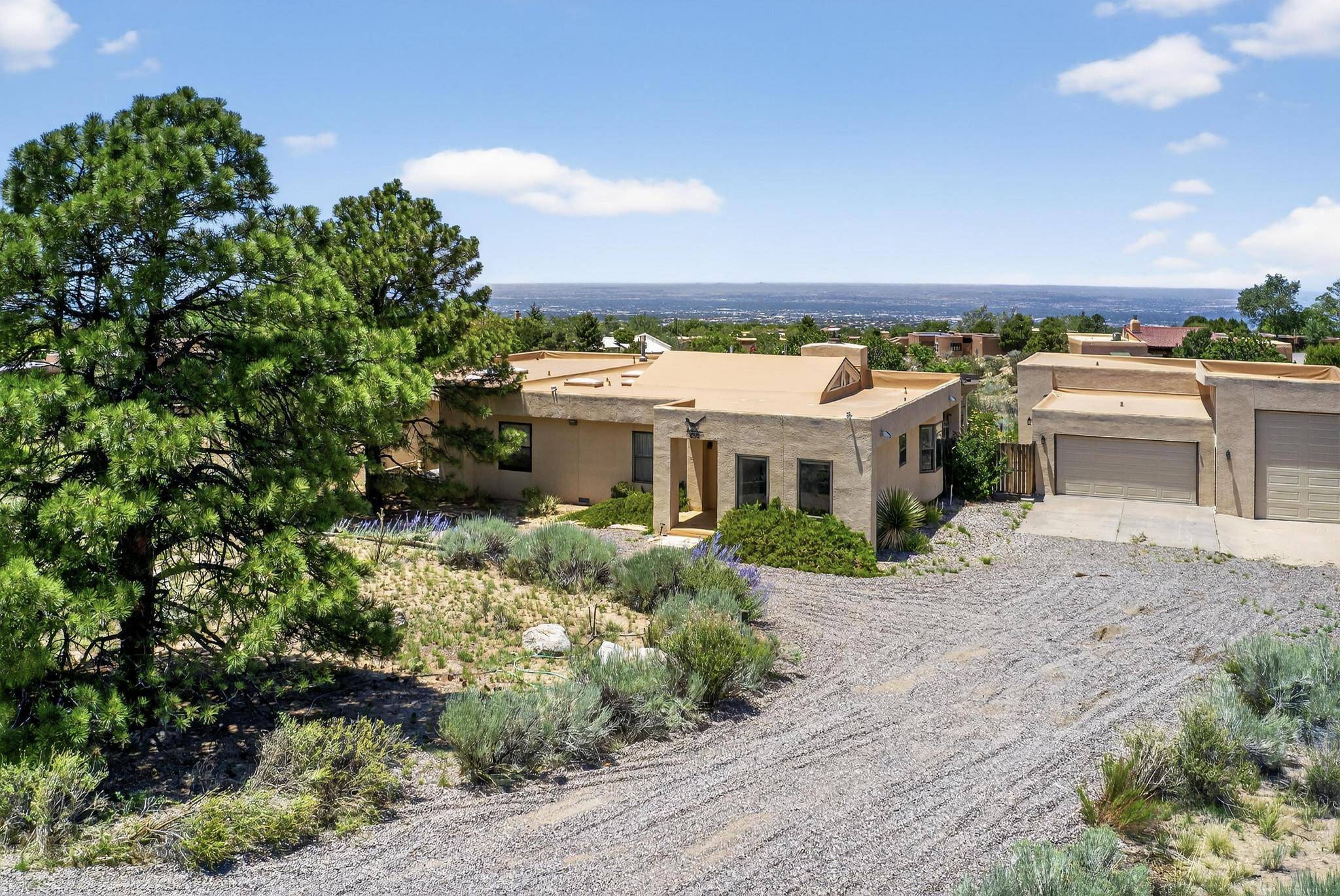3 Beds
4 Baths
2,847 SqFt
3 Beds
4 Baths
2,847 SqFt
Key Details
Property Type Single Family Home
Sub Type Detached
Listing Status Active
Purchase Type For Sale
Square Footage 2,847 sqft
Price per Sqft $208
MLS Listing ID 1088062
Style Pueblo
Bedrooms 3
Full Baths 1
Half Baths 1
Three Quarter Bath 2
Construction Status Fixer,Resale
HOA Fees $15/qua
HOA Y/N No
Year Built 1976
Annual Tax Amount $5,290
Lot Size 1.090 Acres
Acres 1.09
Lot Dimensions Public Records
Property Sub-Type Detached
Property Description
Location
State NM
County Bernalillo
Area 10 - Sandia Heights
Rooms
Other Rooms Garage(s), RV/Boat Storage, Storage, Workshop
Basement Walk- Up Access
Interior
Interior Features Bookcases, Ceiling Fan(s), Cathedral Ceiling(s), Dressing Area, Separate/ Formal Dining Room, Family/ Dining Room, Living/ Dining Room, Multiple Living Areas, Main Level Primary, Sitting Area in Master, Shower Only, Skylights, Separate Shower, Utility Room, Walk- In Closet(s)
Heating Baseboard, Radiant
Cooling Refrigerated
Flooring Carpet, Tile
Fireplaces Number 1
Fireplaces Type Custom, Wood Burning
Fireplace Yes
Appliance Dishwasher, Microwave, Refrigerator
Laundry Washer Hookup, Dryer Hookup, Electric Dryer Hookup
Exterior
Exterior Feature Balcony, Deck
Parking Features R V Garage, Storage, Workshop in Garage
Garage Spaces 3.0
Garage Description 3.0
Utilities Available Cable Available, Electricity Connected, Natural Gas Connected, Phone Available, Sewer Connected, Water Connected
View Y/N Yes
Water Access Desc Community/Coop
Porch Balcony, Deck, Open, Patio
Private Pool No
Building
Lot Description Landscaped, Meadow, Views, Xeriscape
Faces East
Story 1
Entry Level One
Foundation Permanent
Sewer Septic Tank
Water Community/ Coop
Architectural Style Pueblo
Level or Stories One
Additional Building Garage(s), RV/Boat Storage, Storage, Workshop
New Construction No
Construction Status Fixer,Resale
Schools
Elementary Schools Double Eagle
Middle Schools Desert Ridge
High Schools La Cueva
Others
Tax ID 102306416538030518
Acceptable Financing Cash, Conventional, VA Loan
Green/Energy Cert None
Listing Terms Cash, Conventional, VA Loan
Virtual Tour https://my.matterport.com/show/?m=ULNWRxyY86V






