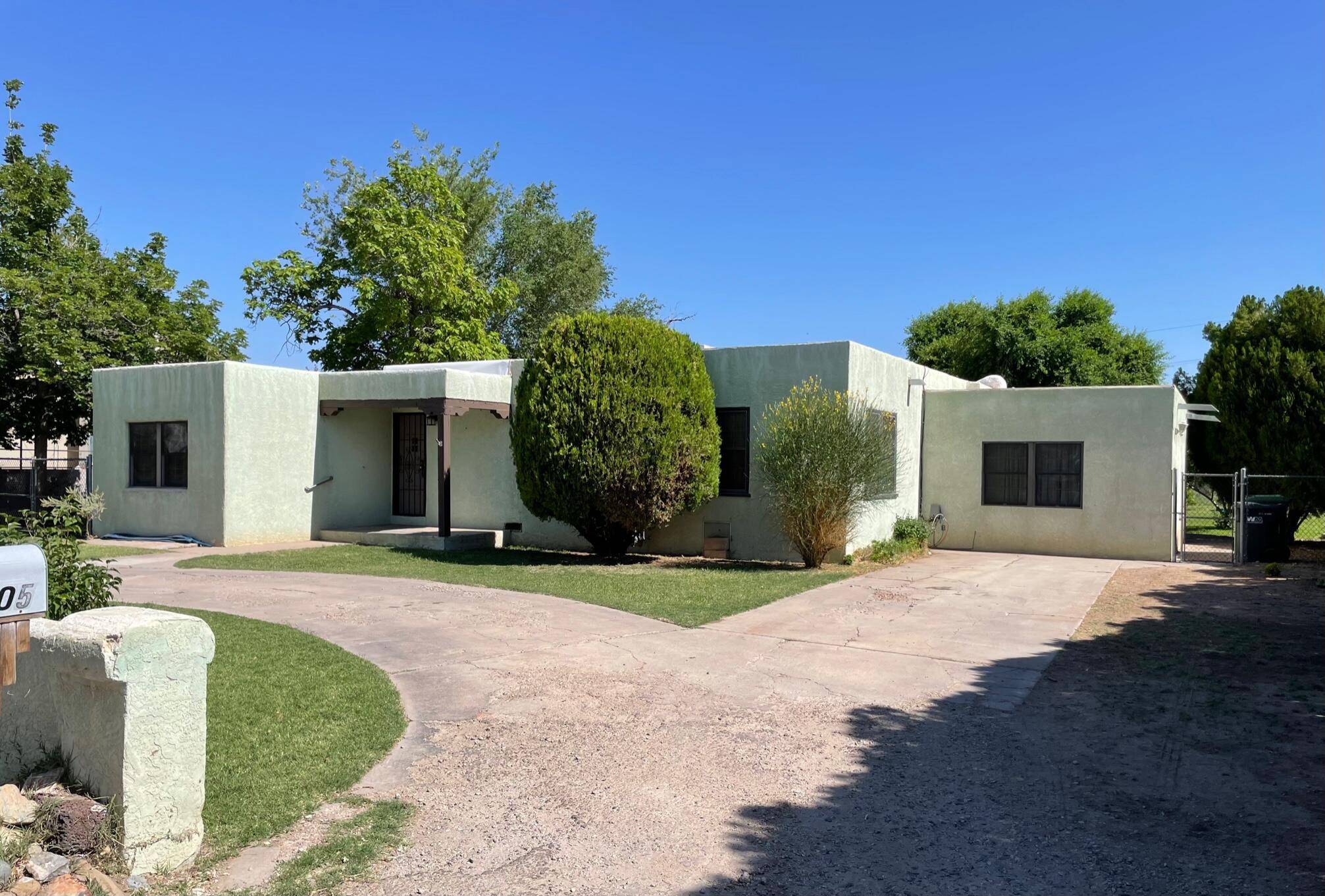Bought with EXP Realty LLC
$420,000
$470,000
10.6%For more information regarding the value of a property, please contact us for a free consultation.
3 Beds
2 Baths
2,250 SqFt
SOLD DATE : 12/13/2022
Key Details
Sold Price $420,000
Property Type Single Family Home
Sub Type Detached
Listing Status Sold
Purchase Type For Sale
Square Footage 2,250 sqft
Price per Sqft $186
MLS Listing ID 1016214
Sold Date 12/13/22
Style Pueblo
Bedrooms 3
Full Baths 1
Three Quarter Bath 1
Construction Status Resale
HOA Y/N No
Year Built 1946
Annual Tax Amount $2,023
Lot Size 0.460 Acres
Acres 0.46
Lot Dimensions Public Records
Property Sub-Type Detached
Property Description
A quaint home in need of some TLC, on almost a half-acre with an irrigation well in the Village of Los Ranchos! This sweet 3 bedroom/2 bath home is on a quiet street, conveniently located close to grocery shopping, restaurants and pharmacies. A fourth bedroom is possible, and the oversized garage/workshop has a bathroom with potential for an in-law or guest suite with proper approval from the village. There are a few updates like laminate flooring, tile in the main bathroom and a handicap accessible bathroom in the primary bedroom. The home has a nice sized living/dining area with a kiva fireplace, and boasts an additional den/living area, laundry space and open kitchen concept. The TPO roof is less that 5 years old.
Location
State NM
County Bernalillo
Area 100 - North Valley
Interior
Interior Features Multiple Living Areas, Main Level Master, Shower Only, Separate Shower
Heating Combination
Cooling Refrigerated
Flooring Laminate, Tile, Wood
Fireplaces Number 2
Fireplaces Type Kiva, Wood Burning, Outside
Fireplace Yes
Appliance Refrigerator
Laundry Electric Dryer Hookup
Exterior
Exterior Feature Fence, Private Yard
Parking Features Detached, Garage, Oversized, Workshop in Garage
Garage Spaces 2.0
Garage Description 2.0
Fence Back Yard
Utilities Available Electricity Connected, Sewer Connected, Water Connected
Water Access Desc Public
Present Use Horses
Accessibility Wheelchair Access
Private Pool No
Building
Lot Description Trees
Faces South
Story 1
Entry Level One
Sewer Public Sewer
Water Public
Architectural Style Pueblo
Level or Stories One
Additional Building Storage, Workshop
New Construction No
Construction Status Resale
Schools
Elementary Schools Alvarado
Middle Schools Taft
High Schools Valley
Others
Tax ID 101406245120040905
Acceptable Financing Cash, Conventional, FHA, VA Loan
Listing Terms Cash, Conventional, FHA, VA Loan
Financing Conventional
Read Less Info
Want to know what your home might be worth? Contact us for a FREE valuation!

Our team is ready to help you sell your home for the highest possible price ASAP






