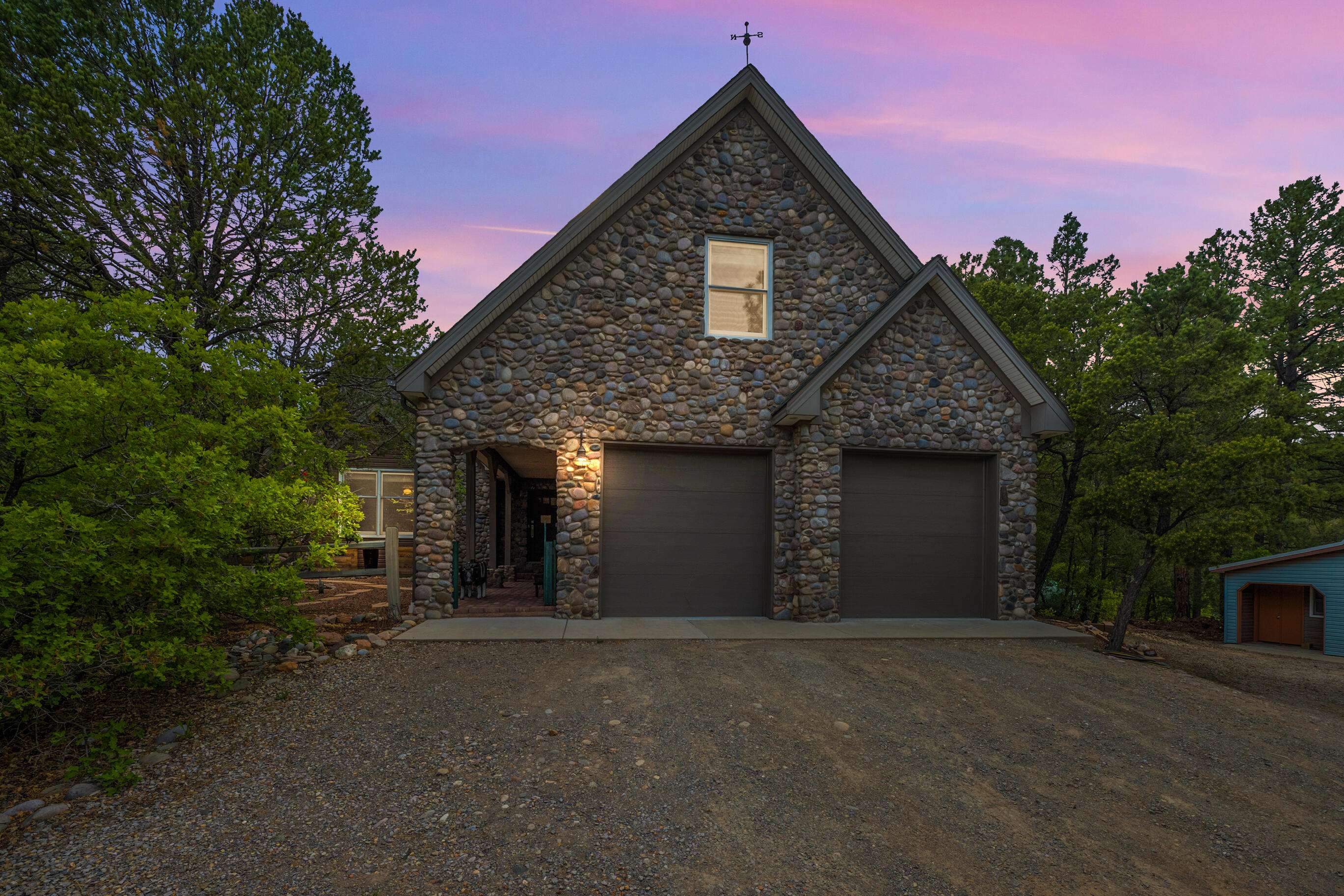Bought with Realty One of New Mexico
$775,000
$799,900
3.1%For more information regarding the value of a property, please contact us for a free consultation.
4 Beds
3 Baths
3,141 SqFt
SOLD DATE : 06/30/2023
Key Details
Sold Price $775,000
Property Type Single Family Home
Sub Type Detached
Listing Status Sold
Purchase Type For Sale
Square Footage 3,141 sqft
Price per Sqft $246
MLS Listing ID 1035405
Sold Date 06/30/23
Style Mountain
Bedrooms 4
Full Baths 2
Half Baths 1
Construction Status Resale
HOA Y/N No
Year Built 1995
Annual Tax Amount $4,142
Lot Size 3.000 Acres
Acres 3.0
Lot Dimensions Public Records
Property Sub-Type Detached
Property Description
Luxurious Retreat at 19 Canyon Ln, Cedar Crest in Ponderosa Ranch Estates Welcome to the epitome of refined living at 19 Canyon Ln, a truly exceptional luxury estate nestled amidst the breathtaking beauty of Cedar Crest. This exquisite residence is a testament to architectural grandeur and meticulous craftsmanship, offering an unparalleled lifestyle experience for the discerning homeowner.Perched on an expansive and meticulously landscaped lot, this magnificent property spans across acres of serene natural beauty. As you drive up the private tree-lined driveway, you are greeted by an aura of elegance that sets the tone for what lies beyond.Step inside and be captivated by the timeless allure and exquisite details that adorn every corner of this masterfully designed home.
Location
State NM
County Bernalillo
Area 220 - North Of I-40
Interior
Interior Features Ceiling Fan(s), Dual Sinks, Pantry, Tub Shower
Heating Baseboard
Cooling None
Flooring Carpet, Vinyl, Wood
Fireplaces Number 1
Fireplaces Type Custom
Fireplace Yes
Appliance Cooktop, Double Oven, Free-Standing Electric Range, Disposal, Microwave
Laundry Electric Dryer Hookup
Exterior
Exterior Feature Private Yard
Parking Features Detached, Garage, Storage, Workshop in Garage
Garage Spaces 6.0
Garage Description 6.0
Community Features Gated
Utilities Available Electricity Connected, Sewer Connected, Water Connected
Water Access Desc Private,Well
Roof Type Pitched, Shingle
Present Use Residential
Porch Covered, Patio
Private Pool No
Building
Lot Description Landscaped, Wooded
Faces East
Story 2
Entry Level Two
Sewer Septic Tank
Water Private, Well
Architectural Style Mountain
Level or Stories Two
Additional Building Second Garage, Garage(s), Shed(s), Storage, Workshop
New Construction No
Construction Status Resale
Schools
Elementary Schools San Antonito
Middle Schools Roosevelt
High Schools Manzano
Others
Tax ID 103006304203430155
Security Features Smoke Detector(s)
Acceptable Financing Cash, Conventional, FHA, VA Loan
Listing Terms Cash, Conventional, FHA, VA Loan
Financing Conventional
Read Less Info
Want to know what your home might be worth? Contact us for a FREE valuation!

Our team is ready to help you sell your home for the highest possible price ASAP






