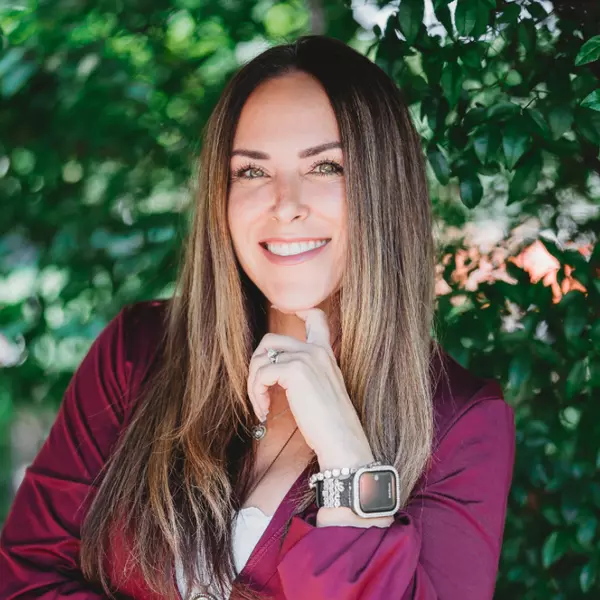Bought with Berkshire Hathaway NM Prop
$499,990
$499,990
For more information regarding the value of a property, please contact us for a free consultation.
3 Beds
3 Baths
2,233 SqFt
SOLD DATE : 03/01/2024
Key Details
Sold Price $499,990
Property Type Single Family Home
Sub Type Detached
Listing Status Sold
Purchase Type For Sale
Square Footage 2,233 sqft
Price per Sqft $223
Subdivision Mariposa, Vista Manzano
MLS Listing ID 1040349
Sold Date 03/01/24
Style Contemporary
Bedrooms 3
Full Baths 2
Half Baths 1
Construction Status Resale
HOA Fees $112/mo
HOA Y/N Yes
Year Built 2017
Annual Tax Amount $4,013
Lot Size 7,840 Sqft
Acres 0.18
Lot Dimensions Public Records
Property Sub-Type Detached
Property Description
HUGE PRICE IMPROVEMENT!!! This is the one! Motivated Sellers would like to review your offer! Make this beautiful home yours TODAY!!! With only one owner, this stunning and meticulously maintained DR Horton Madison is like new and has been lovingly cared for. As you step inside, you'll be greeted by fantastic views of the Sandias through large picture windows, leading out to a beautiful extended patio and easy-care landscaping. The great location on a premium lot backing to open space gives this home and backyard an additional level of privacy. The open-plan kitchen is beautifully designed and features a walk-in pantry, modern appliances, and plenty of counter space for meal preparation.
Location
State NM
County Sandoval
Area 160 - Rio Rancho North
Interior
Interior Features Ceiling Fan(s), Dual Sinks, Entrance Foyer, Family/ Dining Room, Garden Tub/ Roman Tub, Jack and Jill Bath, Kitchen Island, Living/ Dining Room, Main Level Primary, Pantry, Sitting Area in Master, Skylights, Separate Shower, Walk- In Closet(s)
Heating Central, Forced Air
Cooling Refrigerated
Flooring Carpet, Tile
Fireplace No
Appliance Dishwasher, Free-Standing Gas Range, Disposal, Microwave, Refrigerator, Water Softener Owned, Self Cleaning Oven
Laundry Washer Hookup, Dryer Hookup, Electric Dryer Hookup
Exterior
Parking Features Attached, Garage
Garage Spaces 3.0
Garage Description 3.0
Pool Community
Utilities Available Electricity Connected, Natural Gas Connected, Sewer Connected, Water Connected
View Y/N Yes
Water Access Desc Public
Porch Covered, Patio
Private Pool No
Building
Lot Description Landscaped, Views, Xeriscape
Faces South
Story 1
Entry Level One
Sewer Public Sewer
Water Public
Architectural Style Contemporary
Level or Stories One
New Construction No
Construction Status Resale
Others
HOA Fee Include Clubhouse,Common Areas,Pool(s),Road Maintenance
Tax ID 1012076194294
Acceptable Financing Cash, Conventional, FHA, VA Loan
Green/Energy Cert None
Listing Terms Cash, Conventional, FHA, VA Loan
Financing Cash
Read Less Info
Want to know what your home might be worth? Contact us for a FREE valuation!

Our team is ready to help you sell your home for the highest possible price ASAP






