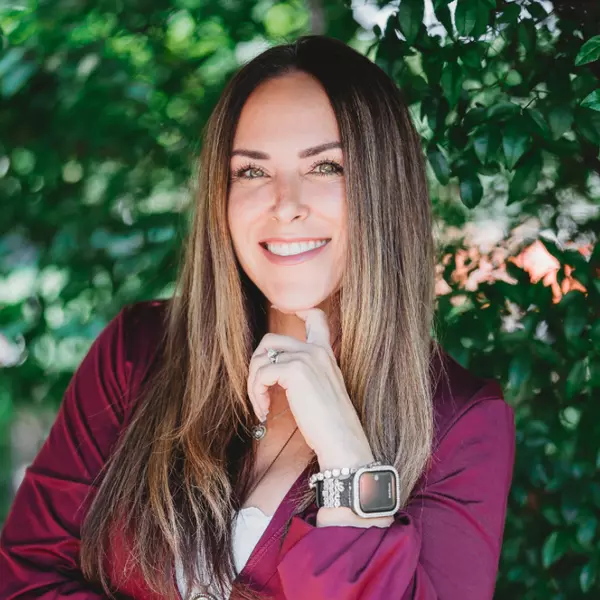Bought with Non Member of SWMLS
$895,000
$895,000
For more information regarding the value of a property, please contact us for a free consultation.
3 Beds
3 Baths
3,579 SqFt
SOLD DATE : 04/23/2025
Key Details
Sold Price $895,000
Property Type Single Family Home
Sub Type Detached
Listing Status Sold
Purchase Type For Sale
Square Footage 3,579 sqft
Price per Sqft $250
Subdivision Bosque Encantado De C' De Baca
MLS Listing ID 1072092
Sold Date 04/23/25
Style Contemporary,Pueblo
Bedrooms 3
Full Baths 2
Half Baths 1
Construction Status Resale
HOA Fees $154/qua
HOA Y/N Yes
Year Built 2000
Annual Tax Amount $4,043
Lot Size 1.000 Acres
Acres 1.0
Lot Dimensions Survey
Property Sub-Type Detached
Property Description
Beautiful bosque property perfectly positioned in the highly desirable gated community of Boque Encantado on the banks of the Rio Grande. Classic style blends traditional architecture & modern esthetic. Gracious, large spaces bathed in natural light seamlessly connect the indoors & outdoors through expansive windows which frame gorgeous Bosque & Mountain views. Design elements include brick floors, custom 8-foot DR's, cherry cabinets, Douglas fir beams, 3 kiva FP's & much more. Features include RASTRA construction, radiant heat, refrigerated air, 2 stone patios, vineyard, abundant storage, huge pantry, new TPO roof & stucco, & so much more (see attached docs). This wonderful property with river access is ideally located between ABQ & SF. A very special property in a very special place!
Location
State NM
County Sandoval
Area 170 - Bernalillo/Algdones
Interior
Interior Features Beamed Ceilings, Breakfast Bar, Bookcases, Bathtub, Ceiling Fan(s), Separate/ Formal Dining Room, Dual Sinks, Entrance Foyer, Great Room, High Ceilings, Home Office, Country Kitchen, Kitchen Island, Living/ Dining Room, Pantry, Skylights, Soaking Tub, Separate Shower, Walk- In Closet(s)
Heating Combination, Radiant Floor, Radiant
Cooling Refrigerated
Flooring Brick, Carpet
Fireplaces Number 3
Fireplaces Type Custom, Gas Log, Wood Burning
Fireplace Yes
Appliance Convection Oven, Cooktop, Double Oven, Dryer, Dishwasher, Disposal, Refrigerator, Water Softener Owned, Washer
Laundry Washer Hookup, Electric Dryer Hookup, Gas Dryer Hookup
Exterior
Exterior Feature Balcony, Private Entrance
Parking Features Attached, Garage, Garage Door Opener, Workshop in Garage
Garage Spaces 3.0
Garage Description 3.0
Community Features Gated
Utilities Available Electricity Connected, Natural Gas Connected, Sewer Connected, Water Connected
View Y/N Yes
Water Access Desc Public,Other,See Remarks
Accessibility None
Porch Balcony, Open, Patio
Private Pool No
Building
Lot Description Landscaped, Trees, Views
Faces East
Story 2
Entry Level Two
Sewer Public Sewer, Other
Water Public, Other, See Remarks
Architectural Style Contemporary, Pueblo
Level or Stories Two
New Construction No
Construction Status Resale
Others
HOA Fee Include Common Areas,Security
Tax ID 1018073531503
Security Features Smoke Detector(s)
Acceptable Financing Cash, Conventional
Green/Energy Cert None
Listing Terms Cash, Conventional
Financing Conventional
Read Less Info
Want to know what your home might be worth? Contact us for a FREE valuation!

Our team is ready to help you sell your home for the highest possible price ASAP






