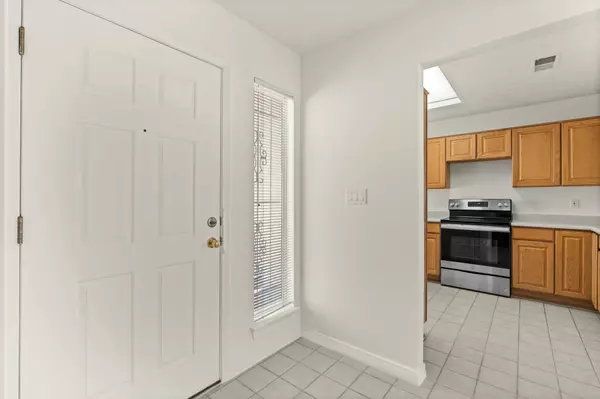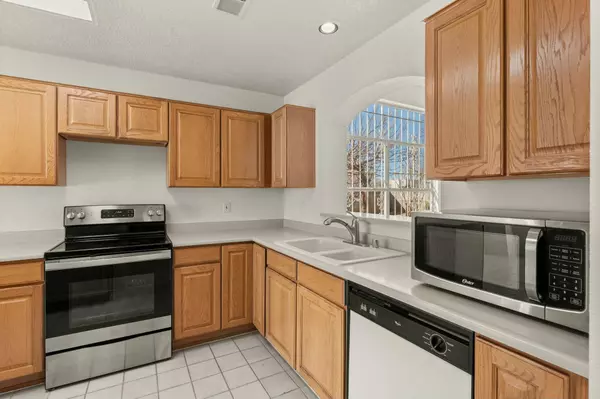Bought with EXP Realty LLC
$450,000
$450,000
For more information regarding the value of a property, please contact us for a free consultation.
5 Beds
3 Baths
2,308 SqFt
SOLD DATE : 04/24/2025
Key Details
Sold Price $450,000
Property Type Single Family Home
Sub Type Detached
Listing Status Sold
Purchase Type For Sale
Square Footage 2,308 sqft
Price per Sqft $194
MLS Listing ID 1077731
Sold Date 04/24/25
Bedrooms 5
Full Baths 3
Construction Status Resale
HOA Fees $47/mo
HOA Y/N Yes
Year Built 1996
Annual Tax Amount $3,787
Lot Size 6,969 Sqft
Acres 0.16
Lot Dimensions Public Records
Property Sub-Type Detached
Property Description
This stunning Willow Wood home sits on an oversized corner lot, offering privacy and space rarely found in the area. A towering privacy fence encloses the gated yard, perfect for pets to roam freely. Security bars add peace of mind, while large southeast-facing windows provide warmth and natural light in winter. The spacious open-concept living and dining areas feature a cozy gas fireplace. Enjoy breathtaking sunsets, mountain views, and the Balloon Fiesta from the second-floor balcony. Recent upgrades include a 40% roof replacement, fresh exterior paint, plush new carpet, and updated interior caulking and paint. With a fully developed garden, skylightsand a family-friendly layout, this home is minutes from Sandia Labs and Kirtland AFB, making it a perfect blend of comfort, security, and
Location
State NM
County Bernalillo
Area 71 - Southeast Heights
Interior
Interior Features Ceiling Fan(s), Dual Sinks, Tub Shower
Heating Central, Forced Air, Natural Gas
Cooling Refrigerated
Flooring Carpet
Fireplace No
Appliance Free-Standing Electric Range
Laundry Washer Hookup, Dryer Hookup, Electric Dryer Hookup
Exterior
Exterior Feature Fence
Parking Features Attached, Garage
Garage Spaces 2.0
Garage Description 2.0
Fence Back Yard
Utilities Available Electricity Connected, Sewer Connected, Water Connected
Water Access Desc Public
Roof Type Flat, Pitched
Porch Covered, Patio
Private Pool No
Building
Lot Description Landscaped, Planned Unit Development
Faces East
Story 2
Entry Level Two
Sewer Public Sewer
Water Public
Level or Stories Two
New Construction No
Construction Status Resale
Schools
Elementary Schools Manzano Mesa
Middle Schools Van Buren
High Schools Highland
Others
HOA Fee Include Common Areas
Tax ID 102105634304641505
Acceptable Financing Cash, Conventional, FHA, VA Loan
Green/Energy Cert None
Listing Terms Cash, Conventional, FHA, VA Loan
Financing Conventional
Read Less Info
Want to know what your home might be worth? Contact us for a FREE valuation!

Our team is ready to help you sell your home for the highest possible price ASAP






